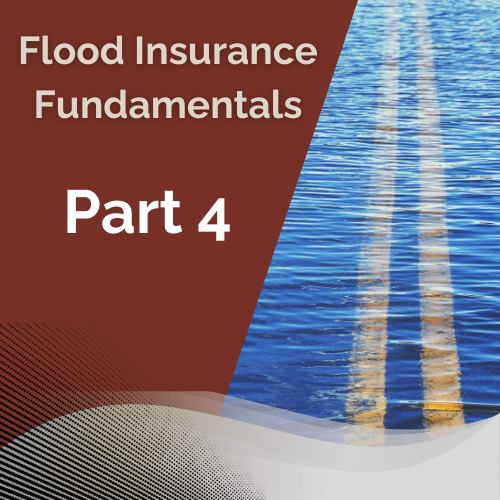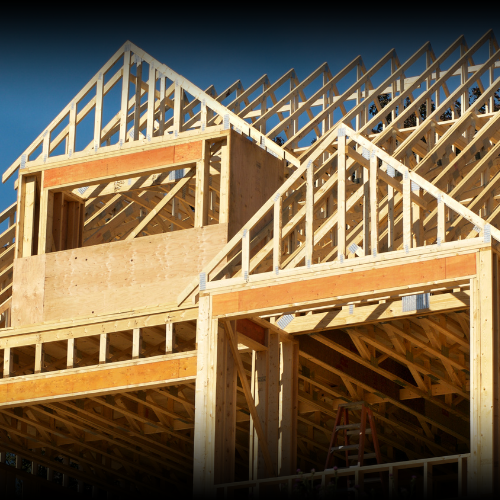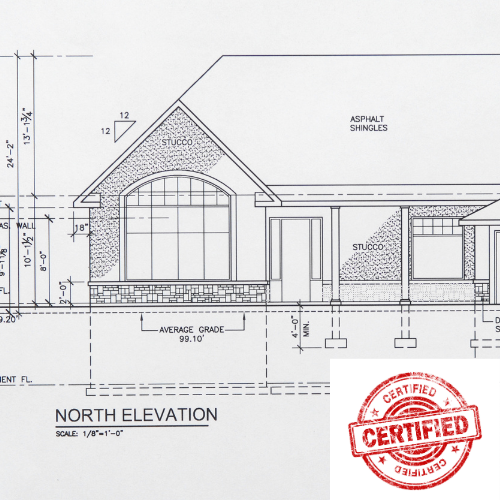Flood Insurance Fundamentals: Part 4

Here We Go Again!
In Flood Insurance Fundamentals: Part 4, we build on the case study from Part 3 to explore the second step in determining the couple’s flood insurance rates
This article briefly revisits the Cost to Rebuild and then focuses on the fourth component of the NFIP’s Risk Rating 2.0 methodology: Rating variables
Risk Rating 2.0 uses six primary components to calculate individual property rates, and we’ll break down how these variables influence pricing in subsequent Parts
Cost to Rebuild Reexamined

Take Another Look
FEMA includes the cost to rebuild as one of the six primary components in Risk Rating 2.0 to ensure premiums align with potential losses
Here’s How FEMA Incorporates This Factor
- Fact 1: Obtaining Replacement Cost Value (RCV)
- Insurers determine the building’s replacement cost value (RCV) using common industry practices
- They must document the method used to calculate RCV in the policy underwriting file
- Insurers review and update RCV information at least every three years to maintain accuracy
- Fact 2: Reporting Square Footage
- For single-family homes like the one in our case study, as well as residential manufactured/mobile homes, residential units, and two-to-four family buildings, insurers report the total finished living area
- Insurers exclude areas such as:
- Garages used solely for parking, storage, or access
- Basements (finished or unfinished)
- Enclosures (finished or unfinished)
- Porches and decks
- For other residential buildings, non-residential buildings, and units (including non-residential manufactured/mobile buildings), insurers report total square footage, including stairwells and elevator shafts. However, they exclude basements and mezzanines from this calculation.
While the Cost to Rebuild lays the groundwork for premiums, FEMA refines policy rates further using Rating Variables
These variables account for property-specific details and environmental risks providing a more accurate and tailored rate calculation
Rating Variables

Sharpening the Focus
FEMA uses a combination of manual inputs and automated processes to calculate Rating Variables, which refine flood insurance premiums based on property-specific risks
- The variables include:
- Distance to flooding Source and Flood Type
- Building Occupancy Types
- Construction Type
- Foundation Type
- First Floor Height
- Number of floors
- Prior NFIP Claims Rating Factor
Some variables, such as Distance to Flooding Source and Flood Type, are automatically generated using geospatial data and algorithms based on the property’s location
Others, like Building Occupancy Type, Construction Type, and Foundation Type, are manually entered by agents or insurers during the underwriting process
Distance to Flooding Source and Flood Type

Living on the Edge
FEMA evaluates flood risk based on a property’s proximity to flooding sources and the type of flooding it may experience
- The NFIP considers five primary flood types:
- Inland flooding
- Storm surge
- Tsunami
- Coastal erosion
- Great Lakes
The distance to the flooding source and flood type are determined automatically using geospatial information systems (GIS) data and the property location provided by the agent
The Case Study
In our case study from Part 3, the young couple’s home near the Yellowstone River has experienced two floods
This is classified as inland flooding, which significantly influences their risk profile and premium calculation
Building Occupancy Types

The Notable Nine
FEMA classifies properties into nine building occupancy types for flood insurance rating:
- Single-Family Home
- Residential Mobile/Manufactured Home
- Residential Unit
- Two-to-Four Family Building
- Other Residential Building
- Residential Condominium Building
- Non-Residential Building
- Non-Residential Unit
- Non-Residential Mobile/Manufactured Building
Once the building occupancy type is established, the rating process becomes more streamlined
FEMA adapts rating questions to the specific occupancy type in order to efficiently capture the relevant details
Single-Family Home vs Residential Unit

What’s the Difference
Single-Family Home
It’s important to clarify what qualifies as a Single-Family Home under FEMA’s building occupancy types
This category excludes residential units within larger buildings, mobile/manufactured homes, and travel trailers.
- Instead, it includes:
- Single-family building
- Townhouse
- Rowhouse
- To meet the occupancy criteria, the property must:
- Be used primarily for residential purposes, or
- Be mixed-use, with non-residential use limited to less than 50% of the total floor area, and
- Not be part of a condominium ownership
Residential Unit
A Residential Unit refers to a single-family living space that meets specific criteria
It can include mixed-use properties, provided the non-residential use is limited to less than 50% of the total floor area
- Residential Units may be located within:
- A residential or non-residential condominium building
- A residential or non-residential building not in condominium ownership (e.g., an apartment or cooperative building)
- A townhouse or rowhouse in condominium ownership, if insured as a unit rather than as an entire building
Construction Type

The Building’s DNA
The NFIP policy recognizes three primary construction types: Frame, Masonry, and Other
These classifications are based on the materials used for the first floor above ground level
A Building is Classified as Frame if:
- The first floor above ground level is constructed with wood or metal frame walls; or
- Other materials such as exterior brick or masonry veneer are attached to frame construction
A Building is Classified as Masonry if:
- First full floor above ground level is constructed with masonry materials such as brick (not brick veneer) or concrete block walls for the full floor
Note: If the bottom floor is masonry (such as a basement, walkout level or crawlspace), and the next higher floor has frame construction frame is the construction type
A Building Falls Under Other if:
- The first floor above ground level is constructed with materials other than wood or metal frame or masonry walls for the full story
Important Consideration
The Construction Type Rating Factor applies only to properties classified as Single-Family Homes or Two-to-Four Family Buildings. It does not apply to other occupancy types
Foundation Types

The Solid Six
FEMA Considers 6 Foundation Types
Slab on grade (non-elevated)
- A building with a foundation consisting of a slab-on-grade or slab-on-stem wall with fill
- The lowest floor is at or near ground level and is not elevated
Basement (non-elevated)
- A building with any floor or area, including sunken rooms, located below ground level (subgrade) on all sides.
- This definition applies regardless of how shallow the depth is, meaning even a sunken room that is only 1 inch below grade could be considered a basement if it meets the “below ground on all sides” criterion
Crawlspace (elevated, including non-elevated sub grade crawlspace)
- Includes both elevated crawlspaces and subgrade crawlspaces
- Elevated crawlspaces have the lowest floor above grade
- Subgrade crawlspaces are partially below grade but are not classified as basements
Elevated without enclosure on post, pile or pier
- A building raised above ground level by posts, piles, piers, columns, or parallel shear walls
- There is no enclosure below the lowest elevated floor, allowing floodwaters to pass through freely
Elevated Enclosure on Post, Pile or Pier
- Similar to the previous type but includes a partially or fully enclosed area below the elevated floor
- The enclosure may be used for parking, storage, or access but must comply with FEMA’s flood opening requirements to reduce flood risk
Elevated with Enclosure Not Post, Pile or Pier
- A building elevated on solid foundation walls (e.g., masonry walls) with a fully enclosed area below the elevated floor.
- This type is common in areas where solid walls are permitted but may be more vulnerable to flood damage compared to open foundations
First Floor Height

Rising Above the Risk
First floor height is the height of a building’s first lowest floor above the adjacent grade, measured in feet
- Elevations are used in determining rates for all policies
- Buildings that are higher off the ground typically have a lower flood risk
- There are two ways to determine first floor height for a building
Examples
- A slab on grade foundation: The first floor height is the top surface of the slab
- A building on unenclosed piles: The first floor height is the top surface of the floor supported by the Piles
Methods Used to Determine First Floor Height
FEMA employs two methods to determine first floor height elevations
FEMA Determined
- First Floor Height is a rating variable determined by FEMA for all policies
- FEMA determines a First Floor Height value using informed assumptions, application information and various datasets
Elevation Certificate (EC)
An EC is an official FEMA document used within the National Flood Insurance Program (NFIP) to record a building’s elevation details in relation to the Base Flood Elevation (BFE)
- A FEMA Elevation Certificate is not required for rating (it is optional)
- Elevation certificates can be used to determine the building’s First Floor Height
- Elevation certificates may still be required to comply with local floodplain management regulations
Back to the Case Study
Looking back at the young couple who purchased the home in Miles City, MT, and using the system generated first floor height, the outcome shows the top surface of the first floor above the adjacent grade to be 1 foot above grade
Elevation Certificates (EC)

Up to you…Mostly
A homeowner may need an Elevation Certificate (EC) for several reasons
Lower Flood Insurance Premiums
- An EC provides detailed elevation information, which can demonstrate that a property is at lower flood risk than initially assessed
- This may qualify the homeowner for reduced premiums under the National Flood Insurance Program (NFIP) or private insurers
Determine Flood Risk
- The EC compares the property’s lowest floor elevation to the Base Flood Elevation (BFE), helping homeowners understand their flood risk and identify potential mitigation measures
Compliance with Floodplain Regulations
- An EC ensures that a property complies with FEMA and local floodplain management regulations
- It may be required for building permits or renovations in high-risk areas
Mortgage or Loan Requirements
- Lenders may require an EC for properties in high-risk flood zones to verify compliance with FEMA regulations or to determine if flood insurance is necessary
Requesting a Letter of Map Amendment (LOMA)
- If a homeowner believes their property has been incorrectly placed in a high-risk flood zone, an EC can support a request to FEMA for a LOMA, potentially removing the flood insurance requirement
Post-Renovation Updates
- After major renovations, such as adding a basement or expanding the structure, an updated EC is often needed to reflect changes in the property’s elevation and flood risk
Requirements in Miles City, MT
In Miles City, MT, an Elevation Certificate (EC) is required in specific situations:
- New Construction or Substantial Improvements:
- An EC is required for new construction or substantially improved buildings within the Special Flood Hazard Area (SFHA)
- This verifies compliance with floodplain regulations and to document the elevation of the lowest floor relative to the Base Flood Elevation (BFE)
- Flood Insurance Rates or Map Amendments:
- An EC is also required to support applications for a Letter of Map Amendment (LOMA) or Letter of Map Revision based on Fill (LOMR-F)
Where to locate an Elevation Certificate for a Building
Many buildings within a Special Flood Hazard Area may already have an Elevation Certificate on file
- Homeowners can locate an existing certificate by:
- Asking the local Floodplain manager
- Asking the sellers of the property
- Asking the developer/builder who constructed the building
- Checking the property deed or other records associated with the property
If no existing certificate is available, homeowners can contract with a licensed professional to perform the necessary measurements and complete an EC
- Professionals qualified to provide this service include:
- Licensed land surveyors
- Licensed professional engineers
- Certified Architects
Primary uses of an Elevation Certificate
- An Elevation Certificate has three primary uses:
- To determine first floor height (optional)
- Comply with flood plain management ordinances and regulations
- To support amendments or revisions to FEMA flood maps, such as Letters of Map Amendment (LOMA) or Letters of Map Revision based on Fill (LOMR-F)
The Case Study
The young couple decide to obtain an EC for the home they are purchasing
A licensed land surveyor performs the necessary measurements and completes the FEMA EC form
The EC is submitted to the local floodplain manager office
The EC found that the first floor height was actually 2 feet from the lowest adjacent grade and not 1 foot as determined by the system generated report
Accessing a Blank FEMA Elevation Certificate
A blank FEMA elevation certificate can be found Here
Number of Floors

The More the Merrier
The number of floors in a building affects its vulnerability to flood damage and potential claims costs
Multi-story buildings have habitable spaces higher above the ground, reducing the risk of floodwaters reaching living areas, unlike single-story buildings where all living spaces are closer to or below the Base Flood Elevation (BFE)
What Does Not Count as a Floor
- The following are not included when determining the number of floors in a building:
- Basements (finished or unfinished)
- Enclosures
- Crawlspaces (on grade or subgrade)
- Attics (if not used for living space)
Case Study: Miles City, MT
In our Miles City case study, the young couple’s basement does not count as a floor. Since their home is two stories with a basement, it is classified as having two floors
Multi-Floor Building
- For multi-unit buildings like condominiums or apartments:
- A unit’s floor is determined by the actual floor on which it is located
- The total number of floors in the building must be documented
- The total number of units in the building is also required for flood insurance purposes
Prior NFIP Claims

Been There, Done That
The Prior NFIP Claims Rating Factor specifically accounts for the number of flood loss claims filed within a rolling 10-year window, starting from April 1, 2023
- Two important concepts
- Only claims with dates of loss on or after April 1, 2023, are considered
- Claims with dates of loss prior to April 1, 2023, will not count toward this factor
When the Rating Factor Applies
- The Prior NFIP Claims Rating Factor applies:
- To buildings with two or more claims filed within the rolling 10-year window
- On the effective date of the next policy renewal following the second claim’s date of loss
Note: A single claim does not trigger this factor; only properties with two or more claims within the specified timeframe are affected
Exclusions from the Prior NFIP Claims Rating Factor
- Certain types of claims are excluded and do not count toward this factor, including:
- Increased Cost of Compliance (ICC) claims
- Claims without payment (CWOP)
- Loss avoidance claims (e.g., measures taken to prevent flood damage)
- Multiple claims made within a 10-day period, which are treated as a single claim
Impact on Premiums
Once triggered there is a penalty-like effect associated with the Prior NFIP Claims Rating Factor
The Prior Claims Rating Factor increases premiums to reflect the higher risk associated with repetitive losses and is not a set percentage
For properties designated as Severe Repetitive Loss (SRL)
- FEMA applies either the SRL surcharge (15% of the premium) or the Prior NFIP Claims Rating Factor—whichever results in a higher premium
- FEMA does not apply both factors simultaneously to the same policy
Severe Repetitive Loss (SRL) Properties
- FEMA designates a property as Severe Repetitive Loss (SRL) if it meets one of the following criteria:
- Four or more separate claims exceeding $5,000 each, with a cumulative amount exceeding $20,000; or
- At least two separate claims payments where the cumulative amount exceeds the building’s market value
- For SRL properties:
- A 15% SRL surcharge is applied to premiums
- If an SRL property also qualifies for the Prior NFIP Claims Rating Factor and it results in a higher premium than the SRL surcharge, FEMA will use the Prior NFIP Claims Rating Factor instead
What is an Excluded Loss?
- FEMA defines an excluded loss as a type of damage or expense that is not covered under the Standard Flood Insurance Policy (SFIP):
- Increased Cost of Compliance (ICC) claims
- Closed without payment (CWOP)
- Loss Avoidance Claims, such as expenses incurred to prevent flood damage
Back to the Case Study
- What we now know:
- Single-Family Home with detached garage
- Two-story home with a basement
- Built in 1975 and located in Miles City, MT
- Pre-Firm construction
- Flood Zone AE
- 2 Foot above grade First Floor Height
- Type of flooding: Inland
- Needs $250,000 Building policy
- Needs $100,000 Personal Property policy
- Plans minimum deductibles
The Takeaways

Brain Food To-Go!
- Cost to rebuild a structure is a rating element that applies to all buildings
- Number of floors in a building does not include:
- Basements
- Enclosures
- Crawlspaces
- Attic (if not used for living space)
- Elevations are used in rating all properties, utilizing a building’s first floor height compared to the adjacent grade
- The Prior NFIP Claims Rating Factor is applied at the renewal of a policy, after the property’s second claim on or after April 1, 2023
What’s Next?

Mental High-Five!
- In Part 5 we will explore:
- A broader range of flood frequencies
- The Community Rating System (CRS) discount and other available discounts
- Fees and surcharges associated with NFIP flood insurance policies
- Cancellations and lapses in coverage
We’ll also periodically check back in with our young couple in Miles City, MT, as they navigate their flood insurance journey



Leave a Reply